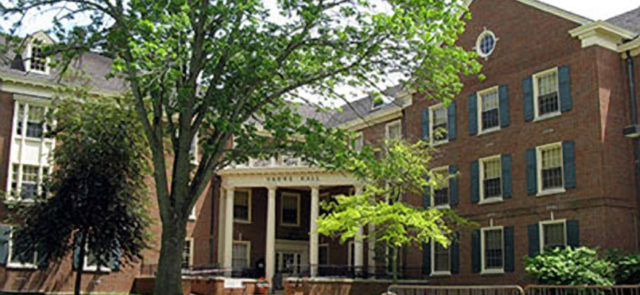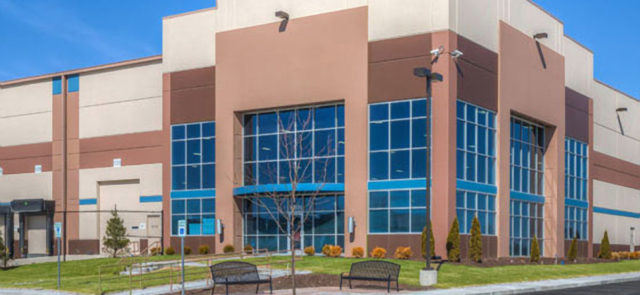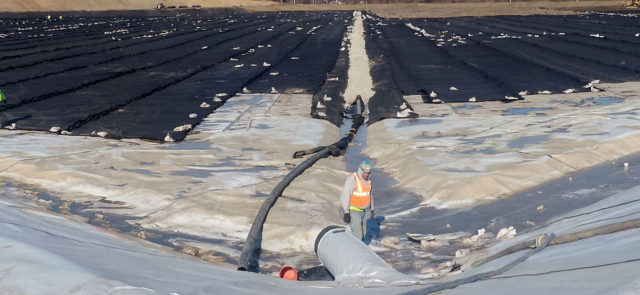
Rockhurst University Arrupe Hall
Location: Kansas City, Missouri
Client: Lacy & Company
Services: Construction Materials Testing
Overview:
The Rockhurt University Arrupe Hall project consisted of the construction of a 68,000 square foot, three-story academic building. This building also required space for a 500-seat, two-story lecture hall.
Rockhurst University Arrupe Hall Project Background
A portion of the lecture hall and the east side of the building extended below the proposed grades. Site work included removal and replacement of a portion of the existing fill identified in our subsurface exploration report. The new structure consists of structural masonry and structural steel framing. It is also supported on shallow foundations. Asphaltic concrete and Portland cement concrete paving and sidewalks are were included in the project.
Existing fill was present in all of the borings, adding a challenging element to the project. Additionally, the existing fill was undocumented and appeared to have been placed in an uncontrolled manner.
The project team decided to do a partial remediation of the undocumented fill. This included removing all of the existing fill from below the building foundation and replacing with structural fill. In addition, remaining known areas of existing fill within the building footprint were evaluated by proofrolling and test pits. Unsuitable materials were removed and replaced with structural fill.
By doing a partial remediation of the undocumented fill, the client was ultimately saved the expense of removing all of the fill and replacing it.



